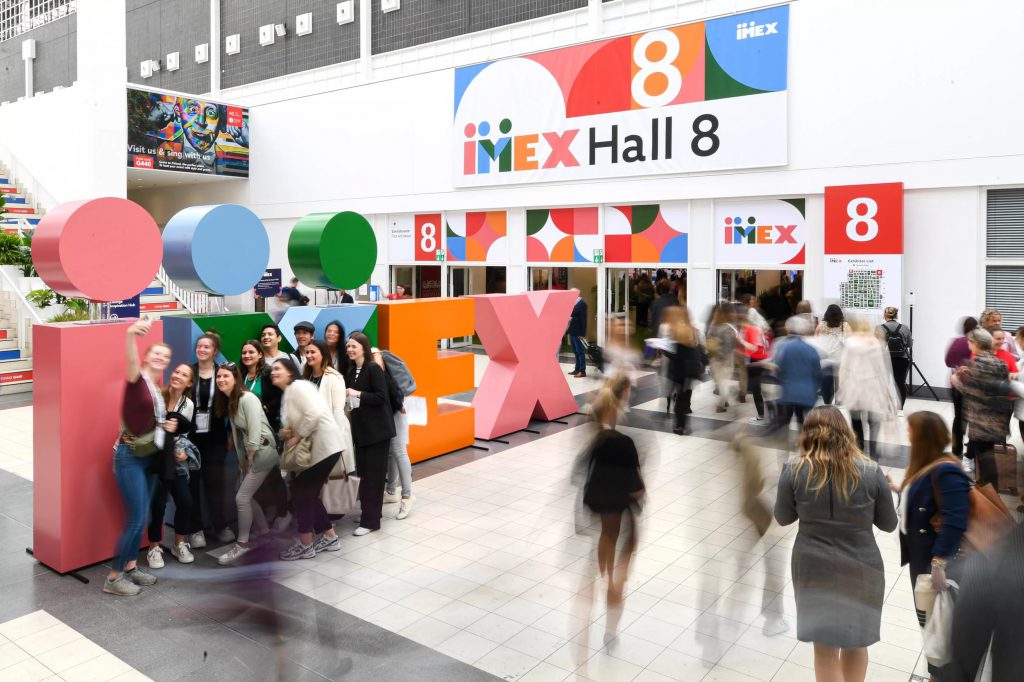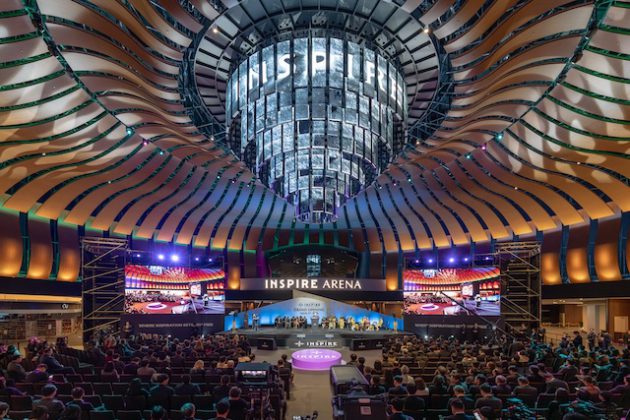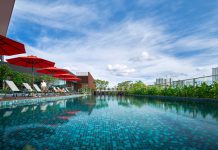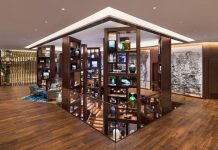Here are some convention centres in the region that have paid careful attention to aesthetics and are reaping commercial benefits.
Kaohsiung Exhibition Centre is the city’s business events centrepiece. It sports an iconic wave design and enjoys a prime location on the Kaohsiung Harbour.
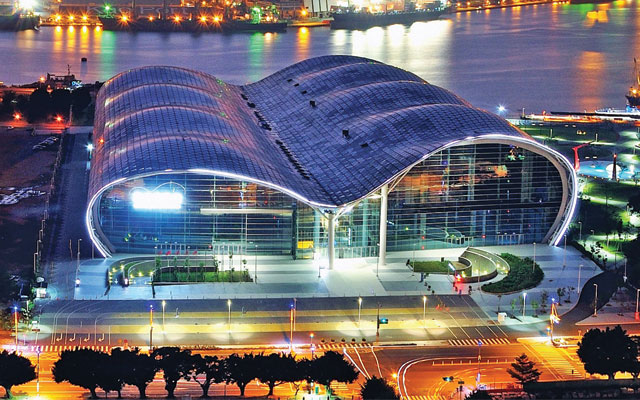
Beyond the meeting spaces, corridors are filled with dining, retail and art.
Its location also means delegates can easily break from indoor meetings with walks along the sea. Access is also easy through harbour cruises from the nearby terminal. For meetings with a twist, planners can hold breakout sessions at the nearby Pier 2 artistic area.
“(These) can all be easily integrated into the meeting itinerary, bringing inexpensive diversity to the programme,” opined group vice president Robert Campbell.
He added that such features have helped the centre draw in “more and more medical conferences”.
He explained: “Our venue works very well for sessions in different rooms, coffee breaks in others, sponsor booths in the aisles or other rooms, all on the same floor of a beautiful iconic building on the waterfront, with parking below and on-site kitchen for catering.”
The centre is part of the Kaohsiung MICE Alliance which comprises stakeholders from venues to academia. It will be the venue of the ICCA 2020 Congress. – Pamela Chow
Bali International Convention Centre (BICC) was designed and furnished with a strong Balinese flavour, using carved timber columns, Indonesian batik and local art works, giving the venue a sense of place in Bali.

Function rooms and halls throughout the centre sport a welcoming ambience, a stark contrast from traditional convention and exhibition spaces. The Exhibition Hall, for example, overlooks a manicured garden and has an internal staircase that leads to a gallery upstairs. The Cafe sits next door, offering event attendees a contemporary and relaxing space for light bites and refreshments. In this space also stands a stone wall carved by Balinese artisans to depict scenes from ancient Hindu mythology.
Other event spaces within BICC include theatre-style Mangupura Hall which can seat 2,500 people; the auditorium with 506 built-in seats, Bali’s only tiered theatre; 26 meeting rooms; two plush VIP holding rooms; and The Lounge, which comes with a fully-stocked bar that can cater to quality social gatherings.
Being located adjacent to The Westin Resort Nusa Dua has its perks, as BICC gains high-quality F&B catering support.
As well, event delegates can easily skip to the hotel’s Heavenly Spa by Westin for a post-meeting massage or keep to their usual exercise routine at the fitness studio, double tennis court and on-site running routes.
Saraswati Subadia, aassistant director of sales and marketing for The Westin Resort Nusa Dua, said a venue often won an event bid with its “appealing environment” that planners are comfortable with.
“In our 27 years of experience in hosting small to large conferences and corporate to high-level government events, we have received many comments about our well-designed interior as well as varied support facilities,” she added. – Ade Siregar
A sprawling complex in the east of Singapore, Singapore EXPO Convention & Exhibition Centre has the luxury of space and uses it well.

Its 100,000m2 of column-free indoor and outdoor space offer customisable halls and rooms, as well as a wealth of dining options.
It also offers a convention wing, MAX Atria, which takes in 12,000m2 of meeting space in the form of 32 meeting rooms and an outdoor rooftop space.
MAX Atria is Singapore’s first business events facility to receive the Building & Construction Authority’s Green Mark Platinum standard for its eco-friendly building design. The wing is surrounded by lush gardens and floor-to-ceiling windows, allowing natural light to flood in.
“We take inspiration from how events are evolving. They are now in hybrid formats in order to engage attendees from all industries. Our halls and spaces are canvases of opportunity,” said Aloysius Arlando, SingEx Holdings’ CEO.
He raised the example of the carnival nature of the expo’s own event, the Singapore FinTech Festival. “We have different configurations and multimedia elements. We’ve also moved away from the two breaks/one lunch model, and brought in an all-day dining concept to let visitors eat and drink whenever they like.”
Another example is the recently held Regional General Managers Conference for McDonald’s China, for which a stage was transformed into a 360-degree spectacle.
“Event organisers are looking to venues to provide that added touch to help them make a truly ‘wow’ event and manage costs. We keep pace with technological changes, but we must also be a true partner to help curate and co-create events,” remarked Arlando.
The next big thing for Singapore EXPO, revealed Arlando, is relooking at its menu of offerings and anticipating new demands of organisers, such as all-day dining and inventive configurations of meeting spaces. – Pamela Chow
Comfort is a key consideration at Academyhills, with facilities designed with the belief that delegates who are relaxed will be more productive and engaged.

Designed by world-famous architect Kengo Kuma, the conference centre occupies the 49th floor of the Roppongi Hills complex. The 559m2 Tower Hall can accommodate 500 delegates in a theatre layout, while the other nine event spaces can cater to groups of between 150 and 30 guests.
Roppongi Hills was created as an “artelligent city” – a fusion of art and intelligence – and Academyhills contributes to that as a space of “tranquil intellectual luxury,” said Keiji Kurahashi, senior manager of the Academyhills Forum Group.
“Delegates stay in conference facilities for several hours at a time and are often in a tense environment. And that is why we have incorporated visual designs of an appropriate scale and calm lighting while making the entire complex easy to navigate in order to reduce participants’ tension,” he said.
That concern for delegates’ well-being has extended to the creation of a unique chair. The WATT chair benefits from extensive ergonomic research to reduce discomfort and help delegates remain focused during long meetings.
To promote the sense of the conference centre serving as a knowledge hub, the Library Café and the hallways of Academyhills are flanked by bookshelves containing books on a myriad of subjects that can be perused by guests. Corridors are wide and dotted with comfortable chairs; the décor is warm and inviting.
Some 200m above street-level, the venue also boasts 360-degree views across the city – particularly spectacular at night – while event catering services are provided by members-only Roppongi Hills Club, which is housed in the same building. – Julian Ryall




