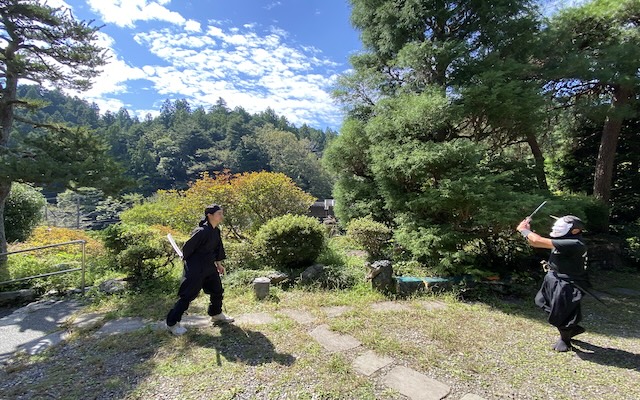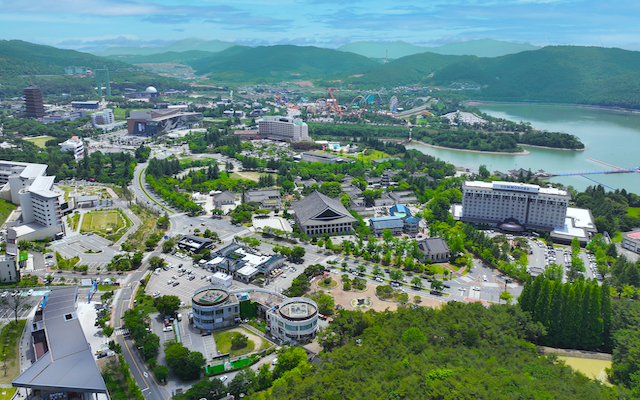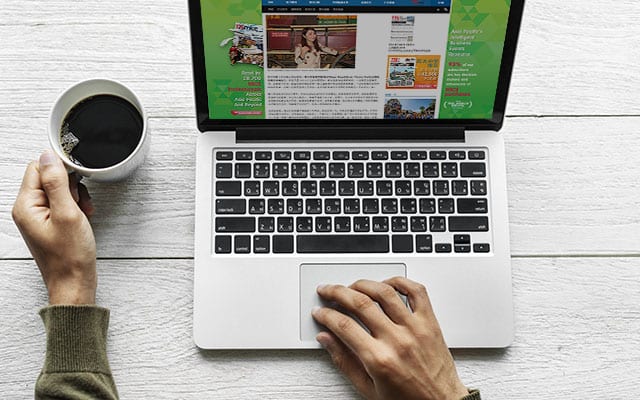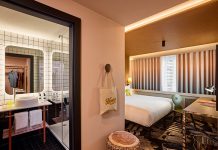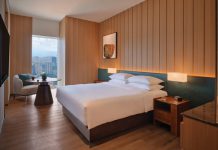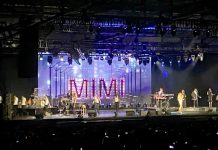Amara Singapore has unveiled its refreshed meeting and event spaces on Level 3, comprising a Grand Ballroom, four function rooms, and an elegant foyer that anchors the meeting spaces together.
This transformation was crafted in collaboration with renowned hospitality design firm Studio HBA, a division of Hirsch Bedner Associates.
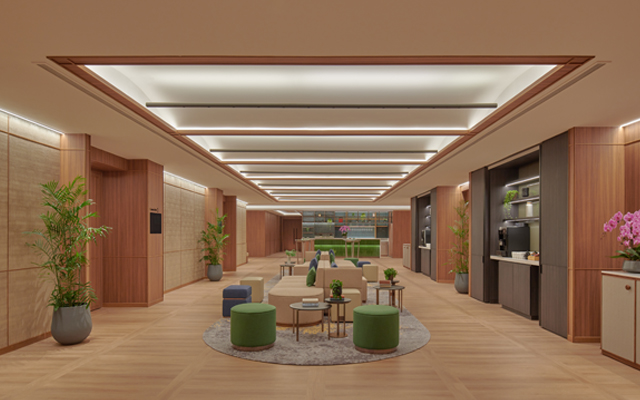
The crown jewel of the property is the Grand Ballroom, a column-free space featuring a 38-metre-long aisle, accommodating up to 500 guests. Floor-to-ceiling windows flood the space with natural light, while a 7.6-metre-long LED video wall ensures attendees can view the screen from every corner.
Adjacent to the Grand Ballroom, are four Breakout rooms named Connection, ranging from 74m2 to 108m2. Each room is equipped with state-of-the-art audiovisual amenities, flexible seating arrangements and customisable layouts.
Central to the Grand Ballroom and Breakout rooms is a contemporary Foyer, which has built-in amenity counters and a modular seating element with a configuration that can be tailored for any event. The foyer is also adaptable for exhibitions, equipped with versatile ambient lights. At the heart of the conference area stands ‘The Locale’ bar which can provide everything from coffee to after-event cocktails.
On Level 17 of the property, The Parlor provides a more intimate setting for business events seeking a more versatile space, whether it be for product launches or business meetings. With a floor area of 63m2, The Parlor can seat up to 20 guests within a space irradiated by ample natural daylight.




