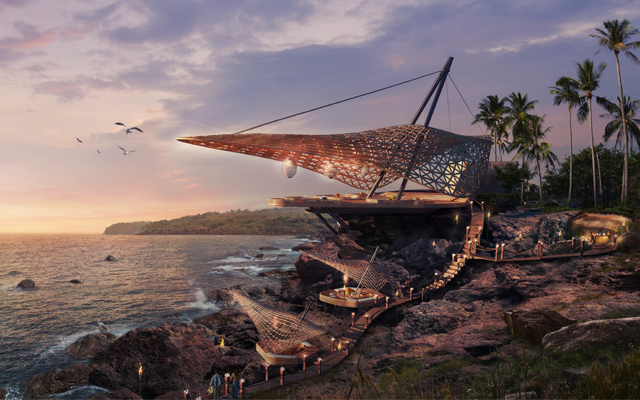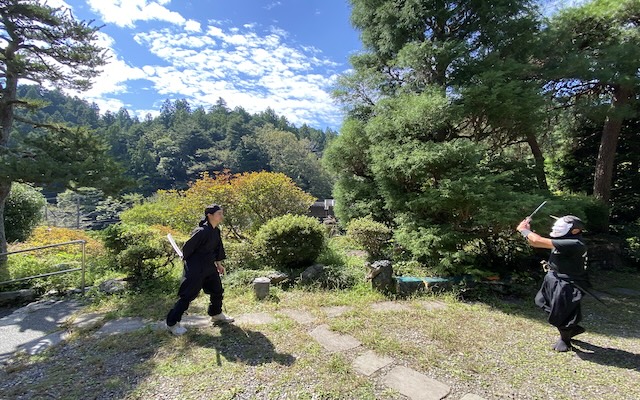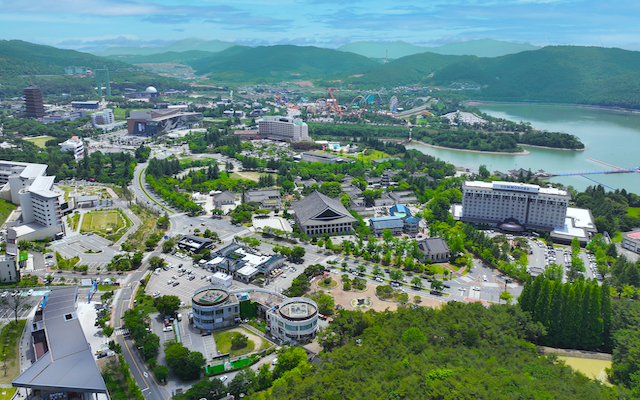According to Chiara Calufetti-Lim, principal and studio director of WATG, meeting spaces are undergoing a transformation as guest expectations evolve, and event planners and venue operators must adapt to this shift by rethinking the design and functionality of event environments
Gone are the days of generic, enclosed conference halls. Today’s MICE venues are designed as multifunctional spaces, with planned flexibility of spaces and use. The meeting and event spaces of the future are immersive, flexible, and intimately tied to the growing experience economy where guests prioritise memorability.
We initially explored this trend by integrating F&B offerings into breakout areas and ballrooms. This included live cooking stations in pre-function spaces and interactive buffet displays in ballrooms, particularly for our high-end brands.

The next generation of meeting spaces will be dynamic and fluid, often enhanced by cutting-edge technology. To create truly immersive experiences, event planners and venue operators are incorporating elements like digital interactive art, projection mapping, and AR/VR components.
Planners must also consider the potential of secondary spaces, such as outdoor landscapes, rooftops, and sculptural installations. These areas can be transformed into captivating event venues, generating additional revenue. They can host a variety of events, from morning yoga and wellness workshops to destination dining and co-working hubs. This approach aligns with the growing trend of “working from resort”, which seamlessly blends work and leisure.
Social media, too, plays a pivotal role. Highly Instagrammable venues are now a design imperative, ensuring that spaces not only serve their purpose, but also amplify the property’s reach and desirability. Recognising the power of social media, savvy owners and operators are prioritising shareability.
For example, pre-function and function spaces must now evolve to accommodate theatrical entrances and choreographed setups, catering to the growing demand for impressive photo opportunities.
As designers, we strive to create innovative and visually stunning spaces that are aesthetically pleasing, operationally efficient, and environmentally responsible, ensuring long-term commercial success.
The future of event spaces is a testament to the industry’s boundless innovation. As pioneers in hospitality design, we envision vibrant, dynamic spaces that foster connection, elevate celebrations, and unlock endless possibilities. Our goal is to create extraordinary event environments that are as remarkable as the experiences they host.
 Chiara Calufetti-Lim is the principal and studio director of WATG, an architectural firm with offices in several major cities throughout the globe.
Chiara Calufetti-Lim is the principal and studio director of WATG, an architectural firm with offices in several major cities throughout the globe.





















