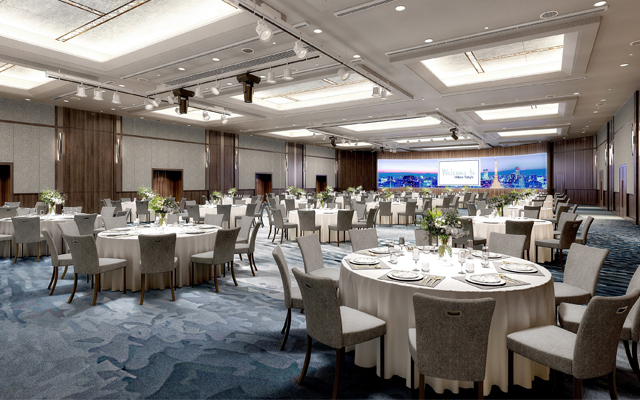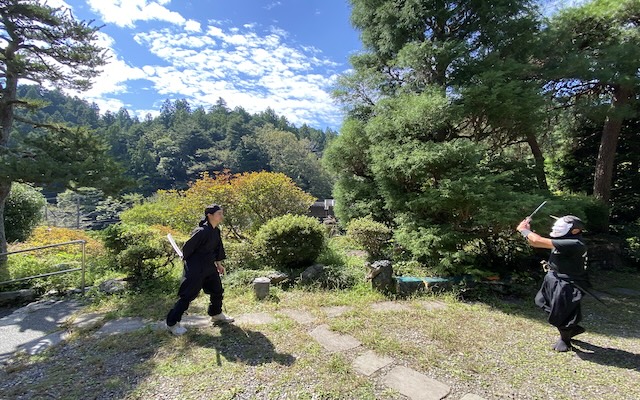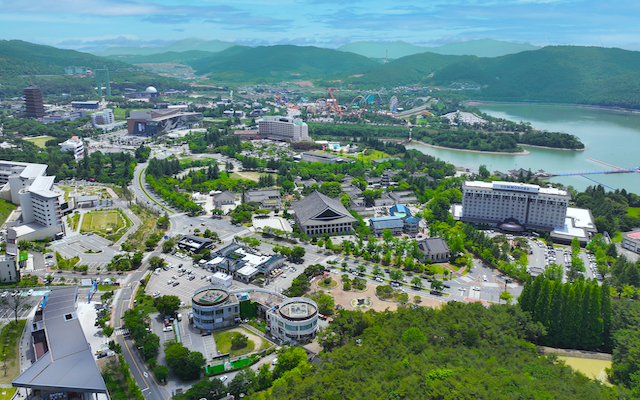Hilton Tokyo has begun renovating its ballroom as part of a multimillion dollar phased investment in its events spaces to meet growing demand for engaging and flexible event experiences.
Upon completion, the Kiku Ballroom will have capacity for 1,000 guests and allow for partitioning into four sections. Kiku 1–3 will be suitable for up to 800 pax theatre-style and 450 pax banquet-style, while Kiku 4 will have capacity for 150 pax theatre-style or 90 pax banquet-style. The ballroom’s adjoining 490m2 pre-function area will be available for event registration, break time with refreshments, cocktail receptions, networking and exhibitions.

“This renovation allows us to leverage the increasing demand for MICE events from international clients. Our newly-designed meeting floor is tailored to meet the growing need for flexible spaces, empowering our skilled event team to deliver seamless events from initial enquiry to final execution,” said Felix Busch, general manager of Hilton Tokyo.
The new spaces will feature advanced hardware including a curved, state-of-the-art Barco LED Wall (15m x 3m) and a cutting-edge digital audio system, both provided by audio-visual system integrator Vega Project.
Richard Johns, managing director of Vega Project, said the tech upgrade “focuses on flexibility, ease of use and seamless integration,” adding that the addition of mobile screens will “allow spaces to be easily reconfigured for a wide variety of event formats.”
The remodel follows the completion, in 2024, of renovations on the third floor, which added 200m2 of meeting space to the hotel’s existing 1,000m2.





















