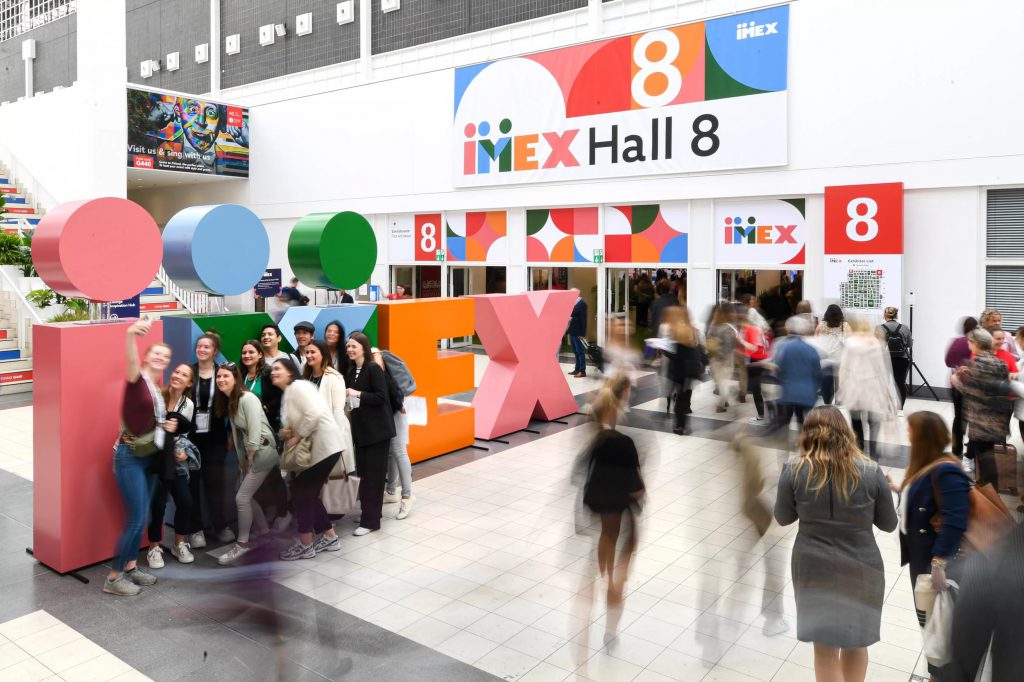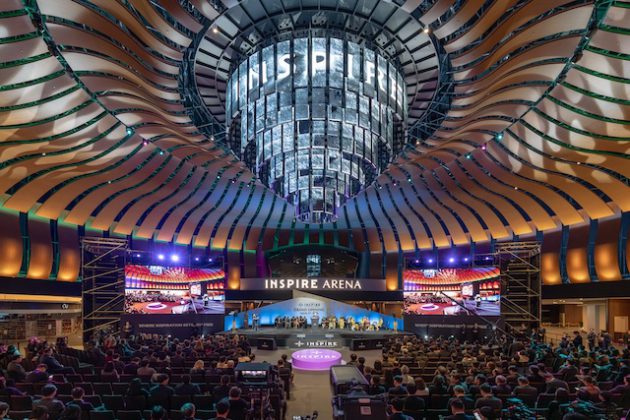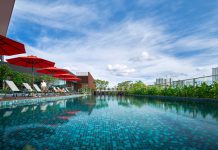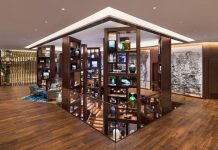
Left: ICC Sydney; above: Oman Convention & Exhibition Centre
New convention centres across Asia-Pacific show they are greener, smarter and are made to cater to any event. TTGmice looks at how new convention centres are innovating the space
Reporting by Paige Lee Pei Qi, Natasha Dragun, Mimi Hudoyo, S Puvaneswary, Rosa Ocampo and Caroline Boey
The new darling of Sydney
International Convention Centre Sydney
The International Convention Centre Sydney (ICC Sydney), which will open in December 2016, will be Australia’s premier business events precinct boasting many firsts.
A A$1.1 billion (US$867 million) world-class development, it is the centrepiece of the New South Wales government’s A$3 billion transformation of Darling Harbour.
Hailing it as “the latest model of business events venues”, ICC Sydney CEO, Geoff Donaghy, said: “Attending business events in Sydney will never be the same again. ICC Sydney’s ultramodern, integrated and highly flexible design is backed by high-end technology infrastructure and a world-class, waterfront city centre setting.”
One of the highlights of ICC is its flexibility, allowing three fully separated, self-sufficient, concurrent events across a tiered 2,500-seat theatre, tiered 1,000-seat theatre and flat-floor, 800-seat theatre.
Donaghy said: “The ability to separate and quarantine events means we can run three self-sufficient conventions, each with their own pre-function area, kitchen for bespoke catering and meeting rooms for breakouts or preparation areas.
“The flexibility theme continues to the open-air realm with a 5,000m2 event deck and integration with Tumbalong Park, which is being reconfigured to hold events of up to 27,000 people.”
ICC Sydney will also boast high-bandwidth technology, venue-wide wireless connectivity, GPS way finding and interactive HD digital signage facilities. Donaghy said: “Starting the development from the ground up has also allowed for the implementation of the latest technology infrastructure that will form the backbone of our digital communications and event aids well into the future.”
ICC Sydney will welcome Australia’s largest ballroom which will host 2,000 pax for banquets and 3,500 pax for cocktails. Located on the top floor, this ballroom will have spectacular water and city views.
The exhibition halls in ICC Sydney which link seamlessly with the rest of the venue boast another first: they stretch over two floors to provide an impressive total of 32,600m2 of space, making it Australia’s largest exhibition space.
Another key highlight in ICC Sydney is a red carpet theatre which has a seating capacity of 8,000 suitable for major convention plenary sessions and international entertainment acts, and is scalable for plenaries of 6,000, 5,000 and 3,500 pax.
Donaghy said: “This theatre features an innovative fan-shaped layout purposefully created to bring audiences closer to performers and hosts, and provide unobstructed views of the stage.” – Paige Lee Pei Qi
Key points
- ICC Sydney will open in December 2016
- It will hold Australia’s largest ballroom which can host 2,000 pax for banquets and 3,500 for cocktai
- Its convention facilities can host three separated, self-sufficient, concurrent events and an 8,000-seat plenary
- It has a total exhibition space of 35,000m2
- A premier tiered red carpet theatre with a capacity of 8,000 seats will be suitable for major convention plenary sessions and international entertainment acts
A glimpse into the future
Oman Convention & Exhibition Centre
When completed and fully open in 2017, the Oman Convention & Exhibition Centre in Muscat will offer, besides 22,000m2 in pillarless exhibition space, an all-rounded convention experience.
It is one of two major convention centres that AEG Ogden will open in the next two years, the other being ICC Sydney. Geoff Donaghy, AEG Ogden’s group director convention and exhibition centres, said expectations for both centres are high.
“There are great advantages to being involved in these projects from the conceptual stage,” he said. “Plus, we can consolidate all our knowledge for past projects and other major developments that we’ve worked on.”
Donaghy pointed out the many similarities between the two projects: “Both represent the future of convention centres; both are fully integrated in that they have a hotel and retail space as well. Oman is unique because we are building a whole new destination within the country.”
The Oman Convention & Exhibition Centre will include three- to five-star hotels and a serviced residence, featuring 1,000 hotel rooms, and a conveniently located shopping centre.
Donaghy believes that it will stand out in the Gulf region for the fact that it is aiming to achieve the US Green Building Council Leadership in Energy and Excellence in Design Certification, like ICC Sydney.
The centre will also have state-of-the-art technology throughout, including Wi-Fi access. “The advent of Wi-Fi has really been the biggest change in technology in the industry recently,” said Donaghy.
As management company, AEG Ogden provides all the major services in-house, including F&B outlets.
“Food is incredibly important at convention centres in this part of the world,” said Donaghy.
“We were able to fly an F&B manager in from Darwin to Oman to oversee all developments, which means we can offer the highest levels of control over quality.”
In terms of design, AEG Ogden wanted to design “something memorable”.
“We want the centre to be a showcase for Oman, and be a unique facility. But at the same time, it needs to clearly be part of the local environment and culture,” added Donaghy.
Surrounded by parkland and overlooking a wadi, the centre is only a 10 minutes’ drive from the new Muscat International Airport. – Natasha Dragun
Key points
- Opening in two stages, the centre’s convention component will be launched in early-2016, with the exhibition space to be operational by early-2017
- In the first phase, it will debut 22,000m2 of column-free exhibition space, divisible into five separate halls of 4,800m2 each
- The second phase will include a 3,200 pax tiered lyric-style auditorium, 450-seat theatre and two luxurious ballrooms to cater for up to 2,300 people theatre-style
- In 2017, a further 13 meeting rooms and a VIP Pavilion will become operational
- AEG Ogden expects 200,000 people will visit the centre in its first year
Easy breezy access
Indonesia Convention and Exhibition
The largest convention and exhibition centre in the country, Indonesia
Convention and Exhibition (ICE) in Jakarta was designed to be flexible, functional and facilitate free-flowing traffic to accommodate all types of MICE events.
The centre, owned by Indonesia International Expo and Deutsche Messe, is scheduled to open in June but has started to host events, such as the Michael Bublé concert on January 29, which saw over 9,000 fans turn up.
The convention hall is divisible into four while the exhibition hall can be further split into 10 halls of 4,860m2 each, enabling organisers to create various sizes of events without interfering with one another.
Mark Schloesser, president director of Deutsche Messe Venue Operations, said: “For the Michael Bublé Concert specifically, we co-operated with local partners to have sufficient parking space for over 4,000 cars.”
Advance planning around the concept of a quick entry and quick exit meant that there were no traffic jams before and after the concert. “It only took 65 minutes until the 4,000 cars and more than 9,000 music-dazed visitors had left the ICE, (which was quite fast by Jakarta standards),” shared Schloesser.
Other features that make hall access easy include pre-function lobbies that can be reached through four drop-off zones throughout the front of the venue, and VVIP drop-off and parking zones.
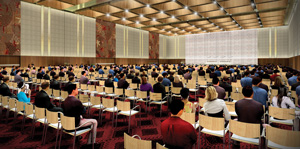
Designed by Cox Australia, ICE has green features built into it for more sustainable events, including a well-shaded glazed façade, aerated concrete block with insulated walls and LED lightbulb energy-saving systems, among others.
The roof of each hall also has an elevated top section surrounded by glass. This brings in natural lighting, saving energy in the halls during set-up and dismantling.
The venue also comes with a fully equipped in-house catering service with a 2,000m2 kitchen area, two large exhibition snack bars with 216 seats each, a 152-pax bistro located on the mezzanine level and a total of five pantries, one for every two halls.
“As such, we are able to (provide) catering services to host any number of events, from cocktail parties, meetings lunches, tea-and-coffee services to large-scale wedding receptions,” Schloesser said.
Each of the 10 exhibition halls has rigging points every nine metres, with a hanging load of maximum two tons, adjacent to smaller rigging points positioned every 4.5m and able to hold a load of 100kg. Floor load capacity is two tons/m2, and halls are equipped with utility trenches to enable secure and quick access to electricity, compressed air and water supply, the first of its kind in Indonesia.
Each hall also has Internet access, telecommunication services, roofs up to 26m at the highest point and individual air-conditioning systems to allow temperature adjustments.
In addition to the halls, ICE has three VIP lounges and multiple praying rooms to accommodate to the needs of visitors. The centre’s existing 3,000-lot parking space will be doubled with the construction of another parking building and additional outdoor parking zones in future. – Mimi Hudoyo
Key points
- ICE has a total building area of 220,000m2 standing on 22ha of land, for a total capacity of 10,000 pax
- Total investment into ICE is US$318 million
- The convention hall has an area of 4,000m2, divisible into four rooms; there are a further 29 breakout rooms
- Total indoor exhibition space across 10 halls is 50,000m2, while outdoor spaces cover 55,000m2
- Every hall has a 625m2 pre-function lobby with two ticket booths and four meeting rooms
Green and growing
Setia City Convention Centre
Setia City Convention Centre in Shah Alam, Selangor, is the first convention facility in Malaysia to be certified by the Green Building Index, an achievement that has earned it more business from environment-conscious companies.
Francis Teo, head of Setia City Convention Centre, said that the centre’s green features have helped it secure business from international and regional companies that place emphasis on having meetings in a venue with sustainable practices.
 “(Choosing a venue) is no longer just (about) price, location, size and menus. Realising this, many new convention centres in the world incorporate sustainability practices into their designs,” said Teo.
“(Choosing a venue) is no longer just (about) price, location, size and menus. Realising this, many new convention centres in the world incorporate sustainability practices into their designs,” said Teo.
Setia City Convention Centre works actively to reduce waste generated at meetings. The facility has installed an energy management system to track electricity and water consumption and to minimise leakages and wastage, while auto light sensors control lighting in public areas.
The size of writing pads and the length of pencils were also reduced after it was found that meeting delegates tend to waste stationery provided. Half of the centre’s landscaping needs are met through rain harvesting.
Glass walls were incorporated into the facility’s design as much as possible to allow natural light in and for guests to look out to panoramic views of the township as well as the convention centre’s 14,000m2 of manicured lawns.
Teo added: “Every room in the convention centre has air-conditioning that can be individually controlled according to the needs of the guests. Air-conditioning in public areas is kept between 22-24ºC.”
The centre is also designed to be inclusive – wheelchair-friendly connections from the car park to the ground floor, a covered walkway between the centre to Setia City Mall and reserved parking bays for the disabled are some ways it caters to those with challenges getting around.
“Right from the initial design stage, we looked at the needs of the wheelchair-bound and made sure the building design met their needs. With older buildings, the needs of the disabled are often an afterthought with ramps, disabled-friendly toilets and other special adjustments constructed later,” Teo elaborated.
Besides that, Setia City Convention Centre has also dedicated 20 of its 3,700 parking bays to electric cars with free use of charging points. “We are prepared to meet the needs of the future, when we will see more electric cars on the road,” said Teo.
The centre has high-speed broadband for video streaming. The ballroom is furnished with LED chandeliers which change colours according to the theme of the event.
According to Teo, a favourite among organisers is to choose lighting ambience to match the company’s corporate colours.
The ballroom also has built-in projectors on all four walls to provide guests good views of the projections, wherever they are seated. – S Puvaneswary

Setia City Convention Centre
Key points
- Setia City Convention Centre opened in February 2013
- The convention centre has secured at least seven events for 2015, the biggest to-date was Megahome Fair from March 27-28 with an expected turnout of 22,000 people
- The centre’s grand ballroom is 2,250m2 and can accommodate 3,000 pax theatre-style. It can also be used for exhibitions, with room for up to 148 booths measuring 3m by 3m, and an extra 20 booths in the foyer
- There are eight function rooms in the convention centre. Six measure 96m2, while the remaining two are at 276m2 and 300m2
- Palace@Setia City is the sole F&B outlet at the convention centre. The halal Chinese restaurant can seat 200 pax at one time
First-class in a second-tier city
ska Co Ex
 As regional economies take off throughout Indonesia, second-tier cities are stepping up for a piece of the MICE pie and catching up with major destinations such as Jakarta and Bali.
As regional economies take off throughout Indonesia, second-tier cities are stepping up for a piece of the MICE pie and catching up with major destinations such as Jakarta and Bali.
One such city is Pekanbaru, the capital of Riau province, where there is an abundance of fuel and palm oil, and consequently, oil companies.
Emmanuel Guillard, Swiss-Belhotel International senior vice president, operations and development for Indonesia, Malaysia and Vietnam, said: “There is actually a big demand for meeting and exhibition space in relation to these businesses, and Pekanbaru has been losing the business to Kuala Lumpur, Singapore and Jakarta.”
It is this need that ska Co Ex, developed by Citra Citi Pacific and Grand Citra Prima, and managed by Swiss-Belhotel International, aims to fill.
Said Guillard: “The convention centre was built to accommodate the needs of the destination (from) today up to five years ahead. We do not try to compete head-on with mature destinations like Jakarta or Bali.”
Instead, ska Co Ex aims to attract medium-sized conferences and exhibitions from Asia and western Indonesia.
The convention centre’s ballroom is double the size of the largest existing venue in Pekanbaru, and can house congresses, events such as weddings and in-room concerts, and medium-sized exhibitions.
With a ceiling of 12m for a grand feeling, the ballroom is flexible and comes with breakout rooms for smaller meetings. There are six elevators, two of which are dedicated for VIPs and provide optimum privacy.
A giant portable screen, soundproof room partitions and other audiovisual equipment are also available. While considered basic standards for convention centres in major destinations, these are above expectation for venues in secondary cities. Broadband Internet connection is also available throughout the centre.
For F&B, ska Co Ex can serve international, Indonesian and Chinese cuisines, with a dedicated chef for each. Said Guillard: “We are expecting MICE from neighbouring countries and authentic Chinese food will be a unique selling point in our venue.” – Mimi Hudoyo
Key points
- Opened in November 2014, ska Co Ex features a 2,119m2 ballroom that can be divided into four
- Also on site are five breakout rooms able to accommodate anywhere from 60 to 210 pax theatre-style
- The convention centre is part of a mixed-use development that also comprises the city’s largest retail centre Mall ska Pekanbaru, three hotels and a water park. The entire development will be completed in 2017
- Located in Pekanbaru’s business district, ska Co Ex is close to a golf driving range and a hospital
- The airport is 10 minutes away
Hotel luxury meets convention functionality
Marriott Grand Ballroom
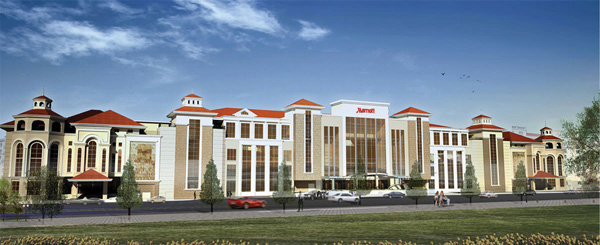
MICE venues are evolving from being generic and predictable into something original and inspired.
Or world-class, as Bruce Winton, general manager, Marriott Hotel Manila, likes to call the soon-to-open Marriott Grand Ballroom (MGB).
“When I say world-class, it is a perfect blend of space, luxury, technology, service and location…that is what every MICE client needs,” he explained of MGB, which is owned by Travellers International.
With 8,000m2 of dedicated meeting space for over 5,000 pax, MGB can pass for a convention centre but shuns being called such. Winton explained: “The venue itself is the size of a convention centre but in a five-star luxury hotel environment.”
Including an existing 1,974m2 MICE space at Marriott Manila Hotel, MGB will offer close to 10,000m2 of indoor and outdoor space, making it Marriott International’s biggest meeting and convention venue outside the US.
The venue comes with a 3,000m2 column-free grand ballroom that has a 12m ceiling, compared to the average eight-metre. This means no more trusses or cables on the floor.
Multiple catwalks hidden on the ceiling offers a professional platform for light, sound and technical sets. Six multi-function VIP Skyboxes also offer a different view of the entire ballroom.
Using the Sky Fold technology partition, the grand ballroom can be subdivided completely and partitions can be retracted into a ceiling cavity with a simple turnkey operation.
Besides MGB, the West Wing currently under construction will be launched towards the end of 2016 with 228 suites, bigger and more luxurious than the existing 342 rooms at Marriott Hotel Manila, to add a high-class touch to MGB’s meeting experience.
At the same time, MGB is turning to technology to make MICE more social and mobile. The Meeting Services App will allow planners to manage an event without leaving the meeting room, with real-time requests for coffee refills, room temperature changes or more chairs a click away.
Marriott’s Pinterest-inspired MeetingsImagined.com also shares expert tips, the latest meeting trends and hundreds of images to spark creativity. Customers can also use the site to design tailored experiences, view signature experiences featured and share images on social media sites.
Winton said Marriott is known for its quality service and MGB has a team of culinary experts.
“We have an award-winning team that does catering here and we already have audiovisual equipment and dramatic lighting in place. We have everything,” he added.
MGB is located across Terminal 3 of the Ninoy Aquino International Airport, within the Resorts World Manila complex where Travellers International is also planning to build Sheraton and Hilton hotels over the next few years. – Rosa Ocampo
Key points
- MGB will hold its grand opening on May 18, 2015
- Also within the premises are two wedding chapels, bridal suites with private gardens, photo venues and private entrances for a grand entrance
- All MICE spaces at MGB are complemented by ergonomic furniture for client comfort
- MGB will be connected by a footbridge with a moving walkway to Marriott Hotel Manila and the upcoming, 228-suite West Wing
- The venue promotes sustainability by using LED lights throughout, recycling and reducing the use of plastic
Heavy-duty event spaces
National Exhibition and Convention Center
Billed as the world’s largest single building with 1.5 million m2 of space, the National Exhibition and Convention Center, Shanghai (NECC) sets itself apart from the competition for its ability to cater to exhibitions featuring heavy industrial products.
The shamrock-shaped complex comprises four buildings and a central commercial centre, and also three office buildings and a five-star hotel, all linked via an eight-metre high pedestrian walkway.
NECC’s four large and one small exhibition halls in the North Building have been built for heavy-duty use with ground load capacity of five tons/m2. One of the large halls has a double-decker structure and the other four halls offer a single-floor and column-free space 32m high.
The South Building houses four large double-decker halls, each with a ground load capacity 3.5 tons/m2 and ceilings 11m high, while the second floor has five large halls and two smaller ones, each with a ground load capacity of 1.5 tons/m2, and 16m high.
Other features include ample on-site parking, two waiting areas for large freight carriers, three transfer parking areas and separate traffic channels for cars, pedestrians and trucks.
Another strength of the NECC lies in its range of facilities that cater to any group size. Meeting planners have more than 60 meeting rooms to choose from, ranging from small meeting rooms between 100-200m2 to medium-sized rooms from 300-500m2.
There is a large 1,000m2 banquet hall and a grand 10,000m2 multi-function hall with moveable partitions called West Hall, which can accommodate up to 3,000 people.
The 100,000m2 North Square event space outside the gate of the North Hall is suitable for open-air concerts, outdoor sports events, etc.
Another open-air stage is Central Square, encircled by Commercial Plaza, which can take more than 2,000 people for large commercial launch parties, square performances and brand promotion events. Shops and dining outlets can also be found at the Commercial Plaza.
The two eight-metre high Exhibition Boulevards that connect Commercial Plaza with other venues are also ideal for cultural exhibitions, fashion shows and interactive parades, supported by excellent light and sound systems.
As for the three Class-A office towers, each carries the three-star green building certification, the best green building label in China, and comes with two 500m2 rooftop gardens.
Another unique feature of NECC is the one-stop service centre of government agencies on-site, located at the office towers.
NECC was jointly built by the Ministry of Commerce of China and the Shanghai Municipal Government, and is operated by Shanghai Exhibition, which is also an investor.
The North Hall was first put to use in September 2014, and the rest of the complex is scheduled to open officially in June 2015.
According to James Zheng, vice director, Shanghai International Conference Management Organization, which acts as the CVB for the Shanghai Municipal Tourism Administration, NECC is primarily attracting exhibitions followed by events – fashion shows, product launches, concerts, sports events and theme parties. – Caroline Boey
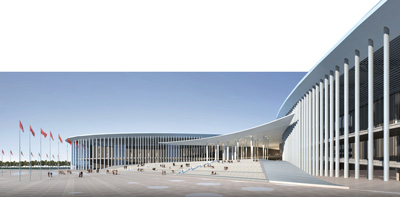
Key points
- Also known as China Expo Complex, NECC has been hailed the world’s largest single building with 1.5 million m2 of building space
- NECC event spaces comprise 400,000m2 of indoor and 100,000m2 of outdoor exhibition space, 200,000 m2 of usable exhibition auxiliary facilities and another 300,000 m2 of supporting facilities
- Indoor exhibition space includes 13 large halls of 28,800m2 each and three small 10,000m2 halls. All are directly accessible by freight carriers
- There are over 60 meeting rooms of varying sizes for groups ranging from under 100 people to 3,000
- Facilities at NECC are linked by an eight-metre high elevated pedestrian walkway




