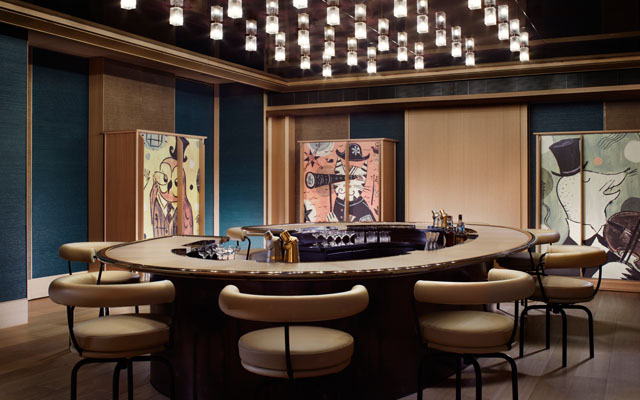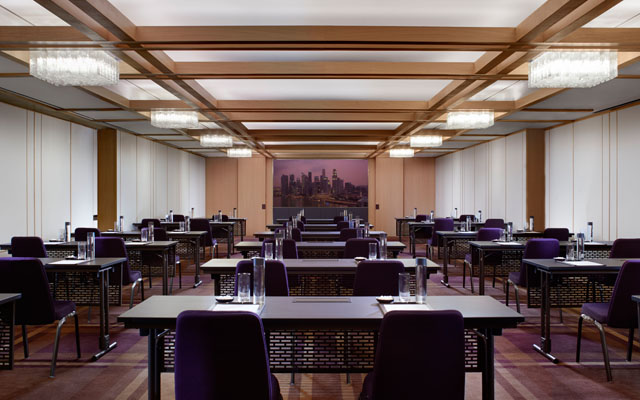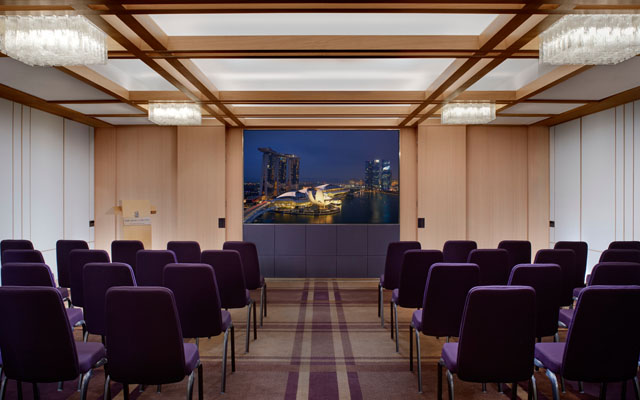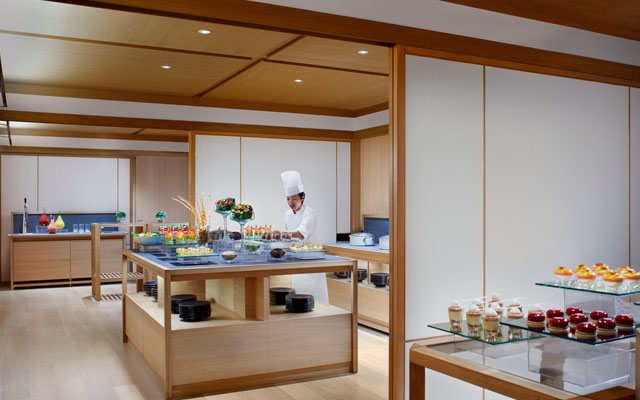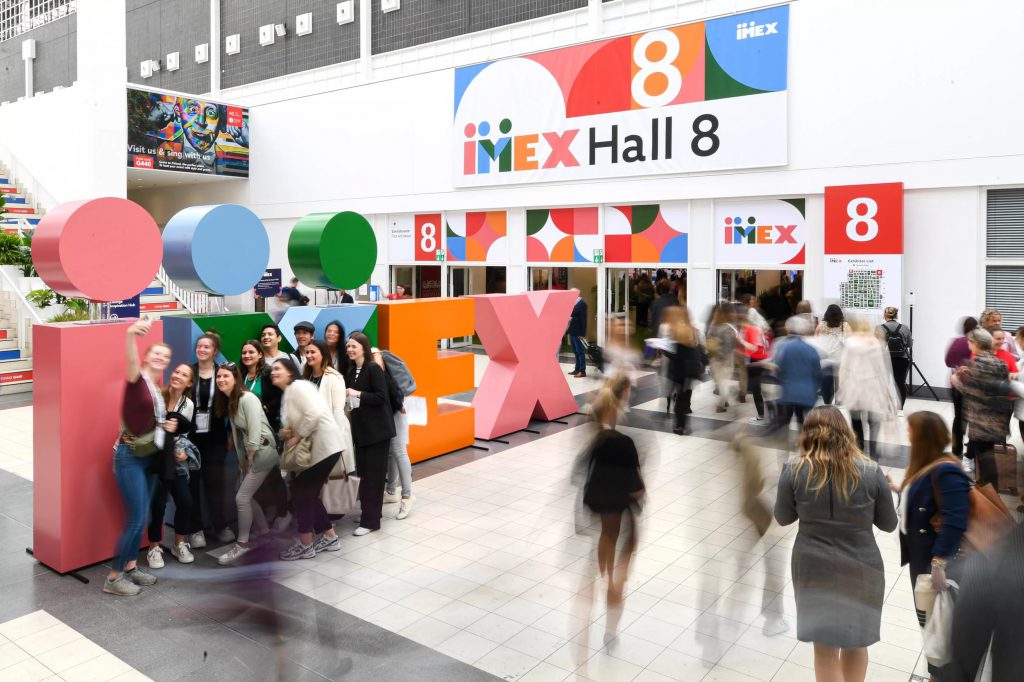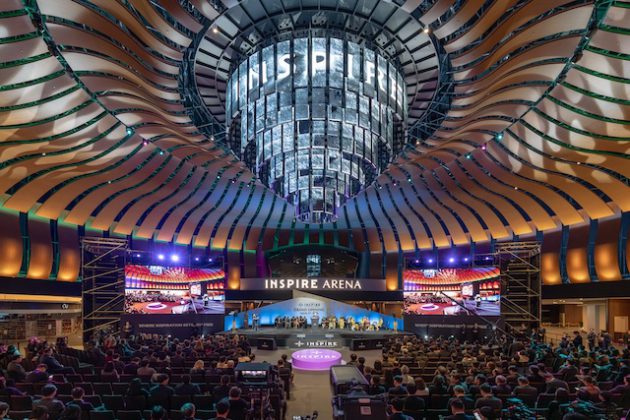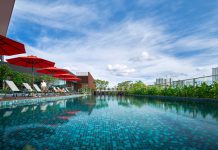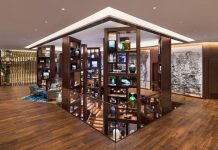Within The Ritz-Carlton, Millenia Singapore is The Commonwealth, a fresh meetings and events concept designed by renowned New York-based interior designer, Tony Chi.
Taking its inspiration from Singapore’s legacy from a small trading port to a global trade hub, the reimagined space on level two of the hotel features eight brand new meeting venues.
Overlooking the Stella Atrium, The Gallery acts as a welcome space to The Commonwealth. The space is equipped with two hospitality desks, and a 75-inch LED screen in The Gallery enables the convenience of displaying company branding, videos and information relevant to the event.
Outfitted in Japanese Tamo wood with trellised ceilings and custom wall panelling, The North, South and Central Pavilions each feature two private pantries that can offer meals and refreshments in a self-contained meeting and dining environment.
At 137m2, The North Pavilion is the largest venue and it boasts a 126-inch LED video wall, and a wall-mounted projector with a 110-inch motorised projection screen. It can accommodate up to 100 persons for a banquet and up to 140 persons for a lecture.
The Central Pavilion (72m2) and South Pavilion (77m2) are each equipped with a 110-inch LED video wall. Event technology in all rooms can be discreetly concealed or revealed as needed.
Intimate granite-floor Courtyards separating each Pavilion may be used as pre-function or registration areas, or for breaks, and can be accessed directly through opening door panels from the Pavilions.
The complete alignment of the three Pavilions and Courtyards means that the entire space offers the versatility of combining all three into one larger venue, or for each to function as separate spaces for smaller events.
Other meeting spaces include the Read, Cavanagh and Anderson rooms, named after the heritage bridges of Singapore and the men who helped build this island nation. Each feature a 96-inch LED screen, a private pantry, and discreet event technology.
Dining options are elevated with sophistication at The Hall, which encompasses a show kitchen, food stations and a bar in various adaptable formats. Sliding Tamo wood screens subtly hide this space, partially or fully, when not in use.
Lastly, a private cocoon suited for high-level meetings, The Boardroom is furnished with an adjoining bar, 85-inch LED screen, and acrylic tortoise-shell boardroom table complete with leather armchairs.



