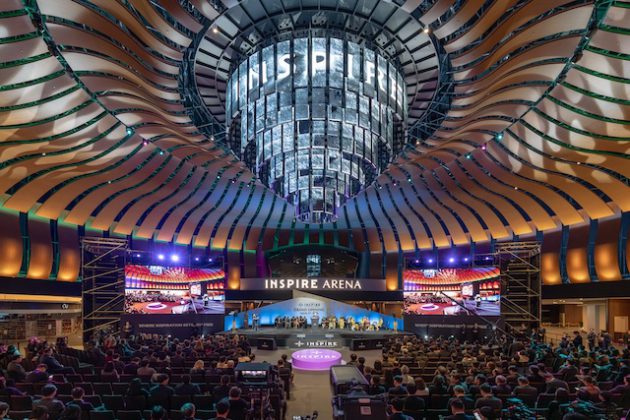The architectural designs for the upcoming Christchurch Convention Centre on New Zealand’s South Island have been revealed today at CINZ MEETINGS 2017.
General manager Rob McIntyre said in a press release: “We have studied the best practice worldwide and designed purpose-built boutique facilities around the way our clients work, creating seamless transitions between spaces and sessions. The venue will be responsive to a wide range of event requirements for up to 2,000 delegates, all within easy walking distance of city hotels.”

Features of the riverfront convention centre will include a 1,400-delegate auditorium that can be scaled to allow up to three events to run concurrently; numerous meeting rooms from boardroom scale to large flat floor plenary sessions; purpose-built banqueting area; and a public circulation space. Support infrastructure will include dedicated offices for PCOs, a hospitality lounge, boardroom, crew room and speaker preparation rooms.
New Zealand’s second largest city is home to world-class universities, Crown research facilities, start-up accelerators, and specialist innovation and health precincts.
“Here we can bring together people from all over the world with interests in Christchurch’s specialist areas of expertise, including earth sciences, health sciences, agriculture, food science, international education, building and environmental technology,” McIntyre pointed out.
Designed by international firm Woods Bagot, construction of the Christchurch Convention Centre is scheduled to be completed by the end of 2019.





















